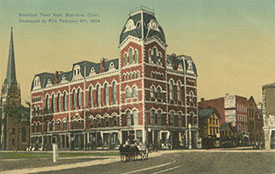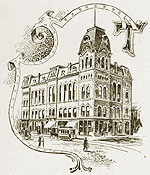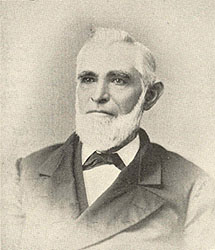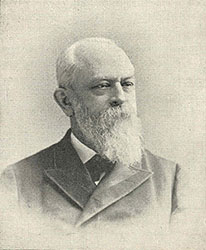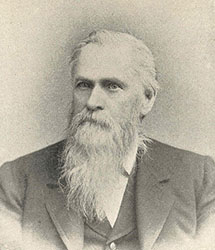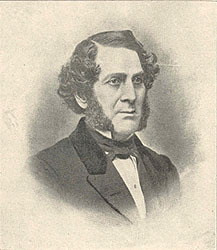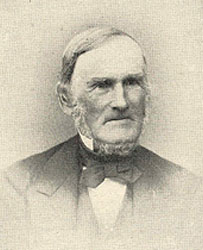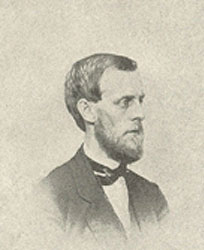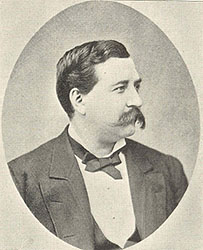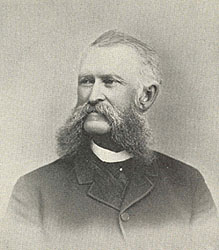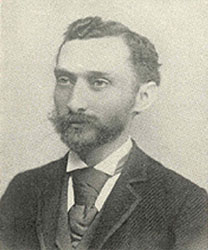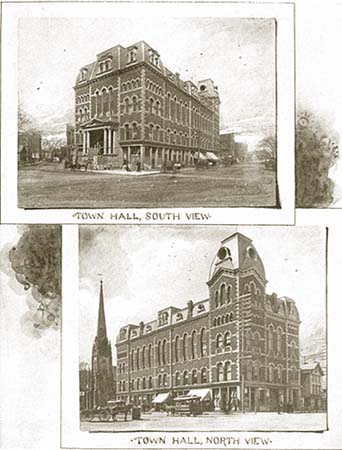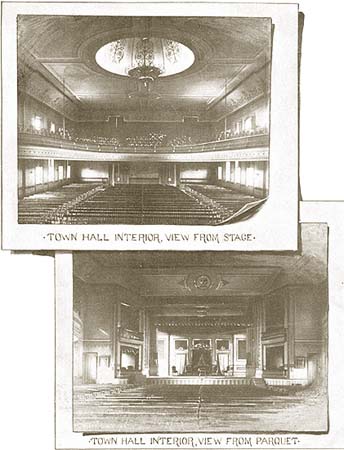| Join | Official Historian | City of Stamford | Blog | About Us | |
| Jewish Historical Society | Civil War Roundtable | Contact Us | |
|
|
|
|
The Old Town Hall Discussed in Picturesque Stamford, 1892
A recent review of Picturesque Stamford, 1892 by Edward T. W. Gillespie revealed some, to this writer, new views of the old Town Hall, which burned down in 1904. It also provides us with photo portraits of Stamford notables involved in the project. The book gives the story from the planning to the completion of the building: EXCERPT FROM CHAPTER XIIEarly in 1869 a series of town meetings were held in reference to the building of a Town Hall. The subject was justly regarded as one of large importance, for it was felt that the time had come when such a building, if built at all, must be of such a character as would involve a large expense. The project met with earnest opposition, but, after considerable discussion, was finally endorsed by a decided majority of the citizens. In the last month of the preceding year, the town voted to purchase the old Universalist Church building -- which then stood at the corner of Atlantic and Main Streets -- and some adjoining property on the south of the church lot and fronting on Atlantic and Bank Streets. An attempt was made by the opponents of the project, in January, 1869, to have this vote rescinded, but the meeting called for the purpose, and largely attended, voted by a decisive majority in favor of the Town Hall project, appointing a committee to procure definite figures of the cost of the site required. That committee reported, at the annual town meeting following, that they had secured the lease of the Universalist Church (the land being owned by the town) for $6,000, and the adjoining property owned by William A. Lockwood, for $8,500. The report was adopted, and the town thus became fully committed to the policy of building. EXCERPT FROM CHAPTER XIII
HE Town Hall project took definite and final form at a special meeting duly called and held on the 29th of January, 1870, when, on motion of Mr. James H. Olmstead, a general plan for the proposed building was approved and adopted, and an executive committee of citizens to act in conjunction with the Selectmen in contracting for and superintending the work, was chosen, as follows: Erastus E. Scofield (First Selectman), James H. Hoyt, Wells R. Ritch, Charles H. Nichols, George L. Lownds, Andrew J. Bell, and John Day Ferguson. The work was delayed by legal complications, especially by an injunction granted by Judge Butler, of the Superior Court, at the instance of certain opponents of the scheme. The injunction, granted early in June, was dissolved July 6, and the work was resumed the following day. In August the mason's contract was awarded to Philip H. Brown, for $61,000, and the woodwork to a New York builder for $31,900. Mr. Brown had been for many years identified with the town, and honorably, as well for the integrity of his character as a man as for his sagacity and skill as a master builder. In the course of a long and industrious career in his department of labor, he had constructed many of the best examples of masonry in brick and stone which the village could boast, and much of a similar high grade in Norwalk and other places.
Coming from his native England when a very young man, with no capital other than that comprised in a sturdy frame, a thorough knowledge of his trade, a pair of industrious hands, and a stout heart, he achieved a large success in his business, and a high place in the respect of his neighbors. In the most active period of his life he had won great distinction as an officer of the State militia, and as a patriot fully imbued with the spirit of American nationality, and ready as the most devoted of her native sons to draw his sword in her defense. When the civil war broke out he was then too far advanced in life for active service, but he sent a representative to the front in the person of his son, Charles R., who earned a brevet Colonel's rank for services of exceptional merit and gallantry. Mr. Brown died at his home, in Stamford, February 2, 1891, at the good old age of eighty-one years. During the last half of the year (1870) the work on the new town building was energetically continued, and by the close of the year the heaviest part of the masonry was completed. Much, however, remained to be done, especially in the interior finish, which was necessarily postponed till the following spring, when the work was actively renewed, and practically completed by September 1, 1871. On the 16th of that month the stores and offices which composed most of the first and second stories were rented by auction to various business firms. The main hall on the third story was found to be quite defective in accoustic properties. This difficulty was in a large measure remedied in the spring of I876 by the construction of the gallery, under the direction of Samuel Fessenden, J. H. Olmstead and A. J. Bell. The work was completed and the hall re-opened April 1. The Post office was removed to its present location in the Town Hall building, May 21, 1883, under the postmastership of Louis S. Begent.
Photos of the Town Hall – enlarged views
Picturesque Stamford, 1892 |
|
|||||||||||||||||||
|
|
